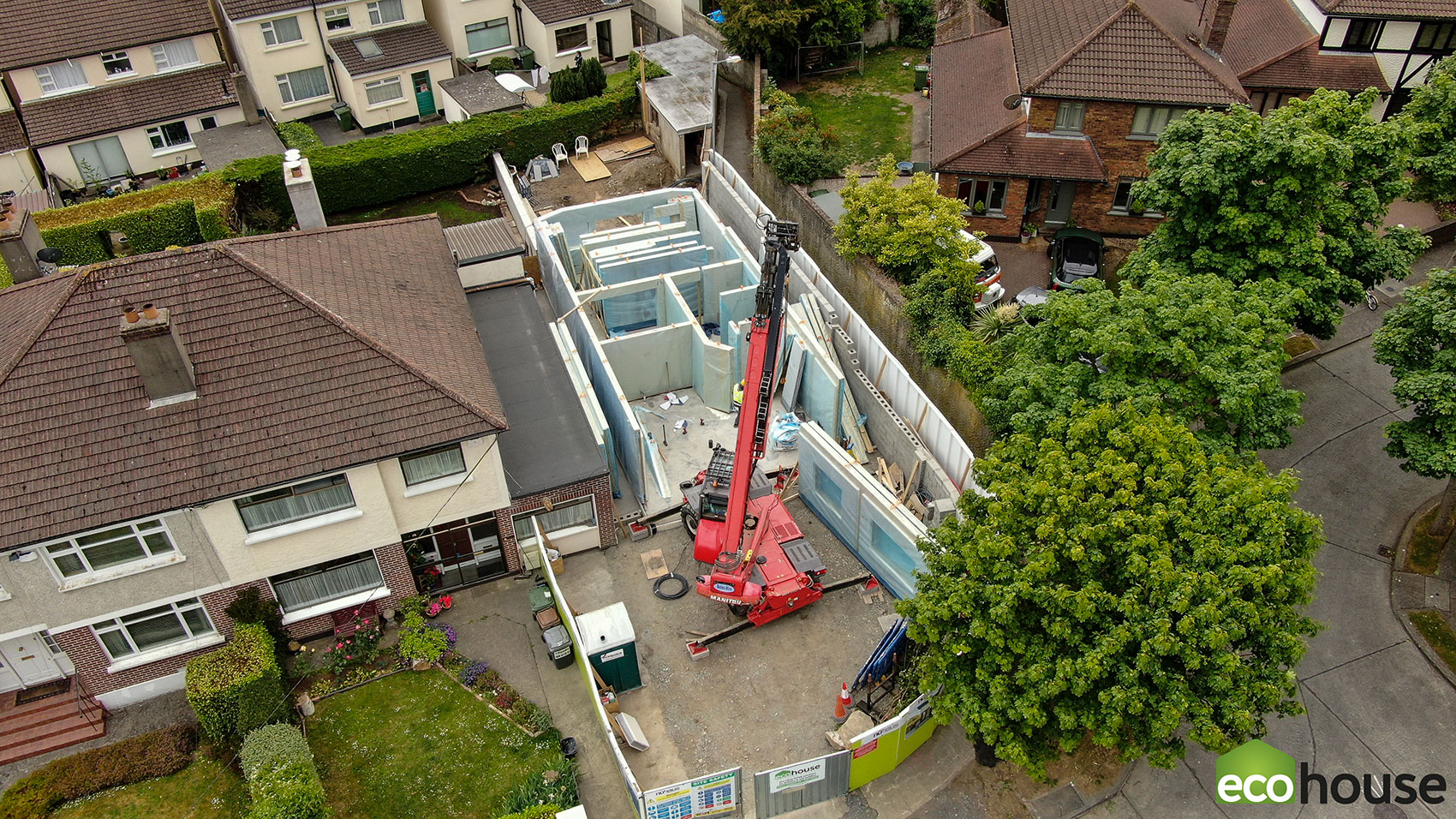Installation of panels.
Information is being prepared
Fixing panels to the joist.
The panels are joined to each other and to other structural elements using calibrated timber joints. Factory-prepared panels shall have milled cut-outs into which the glued timber batten is inserted. The edges of the panel shall be secured to the joist with nails or screws around the entire circumference. All structural joints shall first be coated with polyurethane glue foam to force all air out of the joints and to prevent leaking joints.
The wall panels shall be joined with vertically installed timber joists.

Thickness of the panels.
The correct category of the building or civil engineering structure to be built defines the requirements for the structure. The design phase determines the purpose of the structure and the choice of construction technology. The panel sizes used for the building structures.
| Total thickness mm | Core mm | Resistance R W/(m²K) |
|---|---|---|
| 74 | 50 | 1,785 |
| 124 | 100 | 3,213 |
| 174 | 150 | 4,641 |
| 224 | 200 | 6,070 |
| 274 | 250 | 7,499 |
| 324 | 300 | 8,927 |
Once the walls of the building have been formed from the panels, it is important to prepare the structure properly for further finishing.
Contact us now!
We are always happy to cooperate. Please fill in the form below and we will contact you shortly
