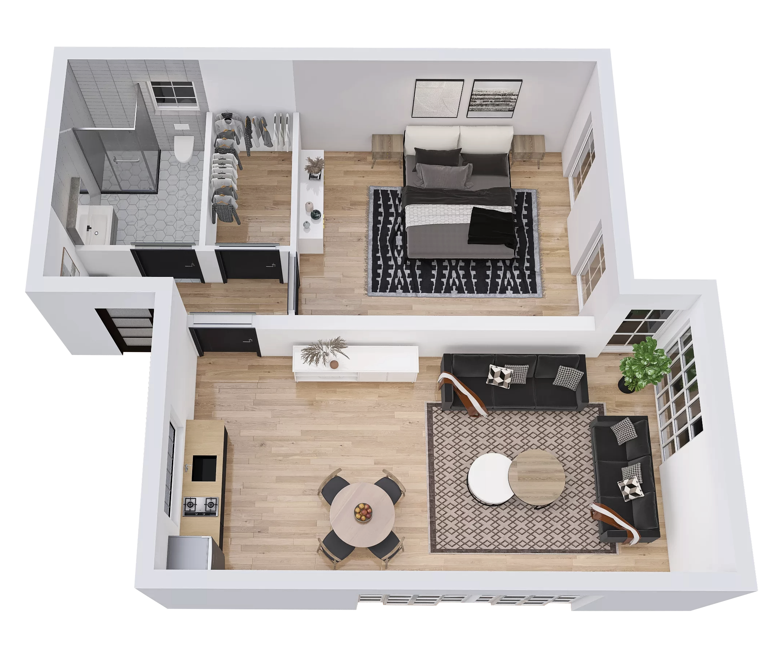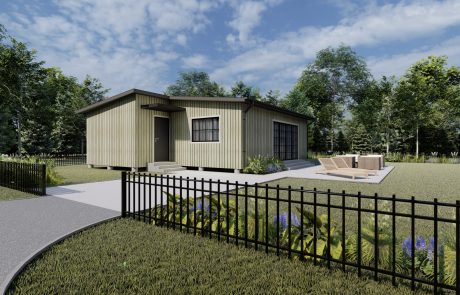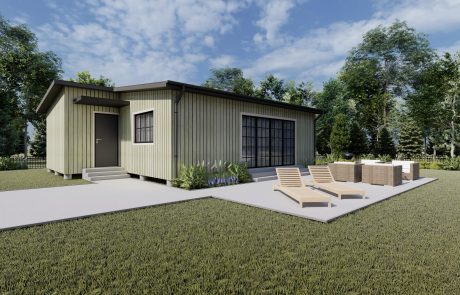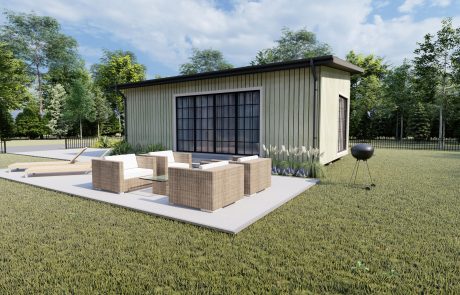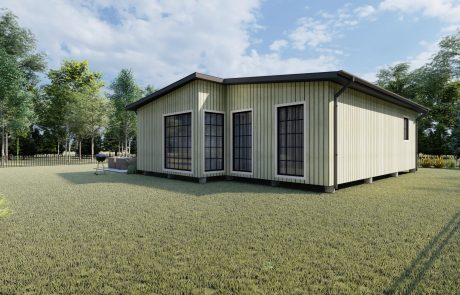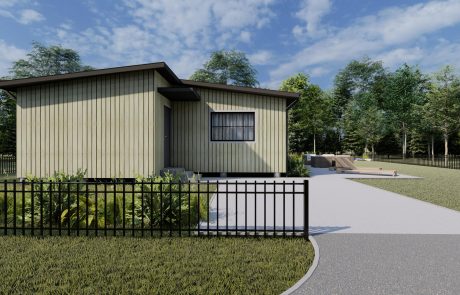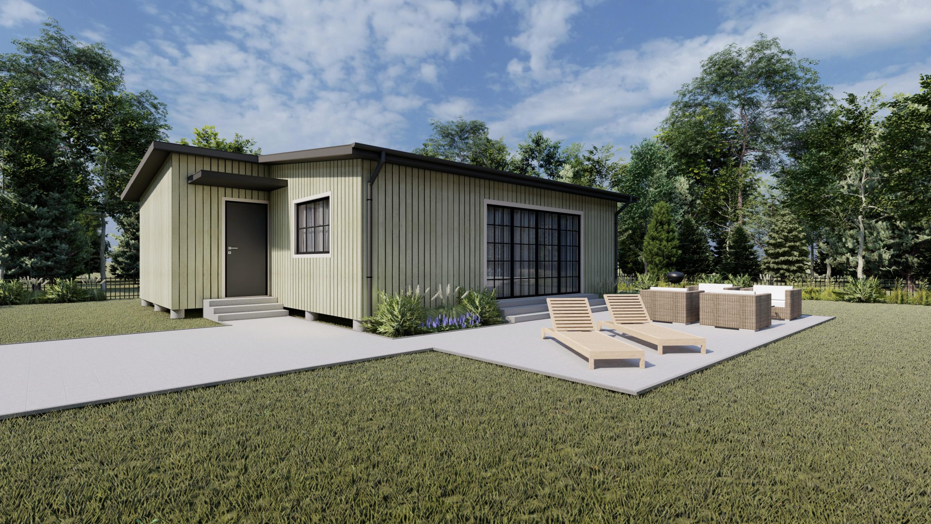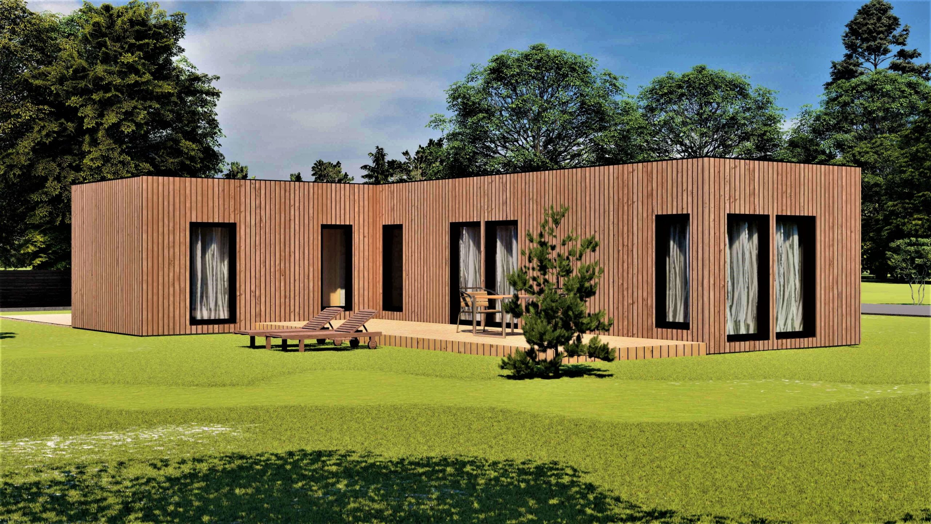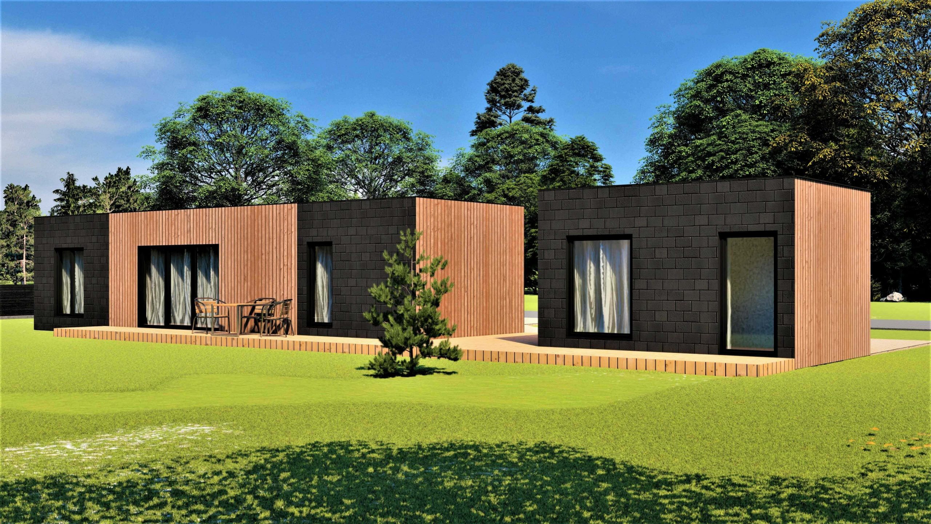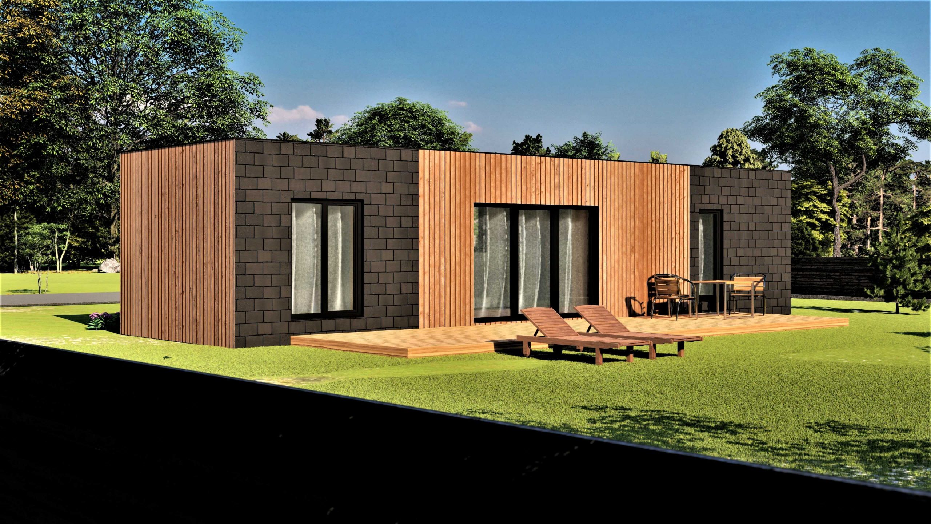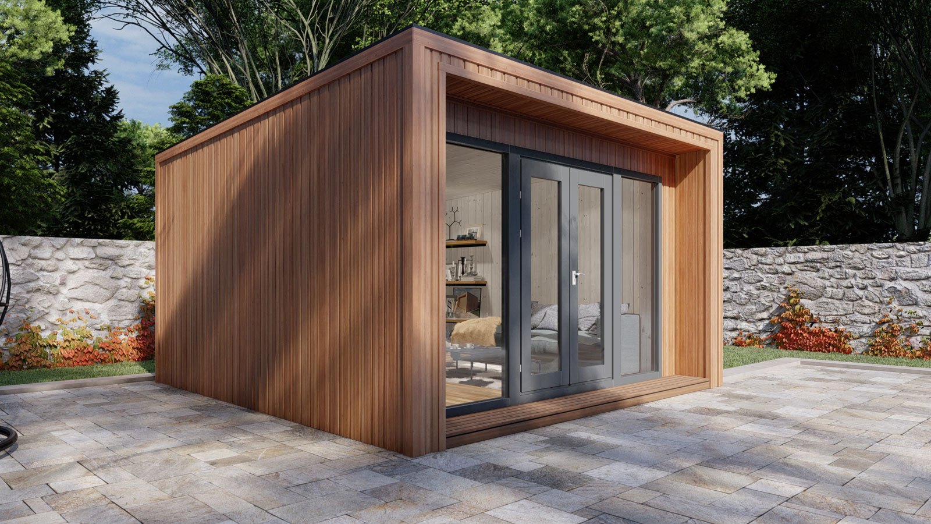Project Description
Danube M60
Series: The Danube
Model: M60
Area sqm: 60
Dimensions cm: 892 * 842
Height cm: 395
Roof: Gable
Description.
No. 2 in the Europe And it is surpassed only by the Volga. It is the name of a river flowing into the Black Sea. The Danube flows through 18 countries, and people's lives flow along its banks.
We have created a series of houses, small in size, providing efficient use of space, valuing low-cost construction for modern family life.
House for a family.
If you're just thinking about designing and building your own home, take a look at these models we've already created, it's a great way to do DIY.
Taking aspects of the classic style and incorporating them into new build homes is ideal for many self-builders, as it gives them a traditional look, but with the benefits of modern technology.
This type of home offers single-story living designed for maximum outdoor living and functional interior space.
Our blend of classic and modern design uses clean lines, open plan living and natural light to create a modern home for 21st century living.
Based on a simple rectangular shape, this design is characterized by pitched roofs, dormer windows and a distinctive open terrace area. From the construction to the finish, they contain as many natural materials as possible!
The cost of a building project, including structural kit and construction, will depend on a variety of factors, including: site conditions, project and facing specifications, and the construction method you choose.
With ECOHOUSE there are two ways:
Independent project management - You will not physically build the house, but you will be the project manager, organizing contractors and materials.
Client - Ecohouse will work with you to appoint a main contractor, drawing up a construction specification, bill of materials and participating in the selection of experienced construction crews.
Completes.
FLAT PACK KIT
PANO IZO for external walls. Thickness 174 mm
PANO IZO for the roof. Thickness 224 mm
PANO IBEAM for the roof
PANO PLY FSF for the sole. Thickness 174 mm
Structural, glued timber batten. Size 150*50 mm
Mounting foam.
Wood screws.
AN ALL IN ONE SOLUTION
PANO IZO for external walls. Thickness 174 mm
PANO IZO for the roof. Thickness 224 mm
PANO IBEAM for the roof
PANO PLY FSF for the sole. Thickness 174 mm
Structural, glued timber batten. Size 150*50 mm
Mounting foam.
Wood screws.
Exterior panneling.
Type: spruce/rough Class A/B
Profile: Profile1
Thickness 19 mm Width 145 mm
Planed calibrated timber joists. Size 45*28 mm
Stainless steel wood screws.
Two-layer breathable membrane for walls.
Wood paint.
Wall finishes:none
Ceiling finishes: none
Flooring: none
ClasicART. Profile Salamander bluEvolution 73
Plastic windows. System of 5 times paned window.
Color: ANTRAZITH GRAU RAL 7016 ABI PUSES
Windows: 1 pcs 1900*800 mm
Windows: 2 pcs 1900*900 mm
Windows: 1 pcs 1900*1800 mm
Windows: 1 pcs 1100*1600 mm
Windows: 1 pcs 2100*3400 mm
Doors: 1 pcs 2100*900 mm
Glass package: 3 glasses. 4SEL/16/4/16/4SEL
Energy class A+
Tin sheet roofing MONTERREY Ruukki.
Color ANTRAZITH GRAU
Steel rain drainage and gutter system.
Planed calibrated timber joists. Size 45*28 mm
Two-layer breathable membrane for roof.
Learn more?
Other projects.
Contact us now!
We are always happy to cooperate. Please fill in the form below and we will contact you shortly

